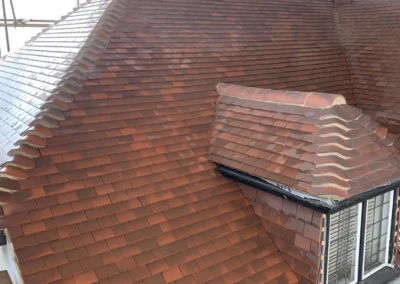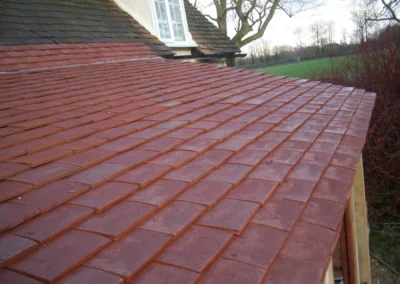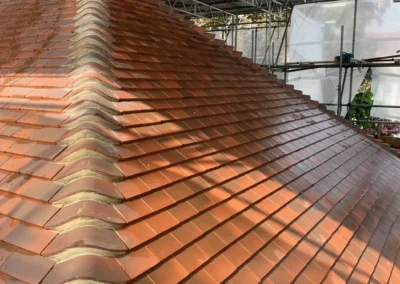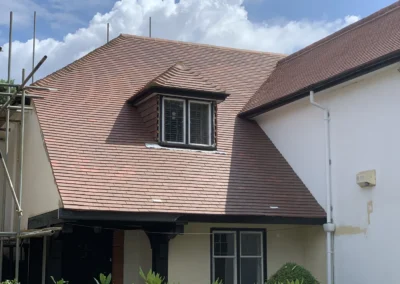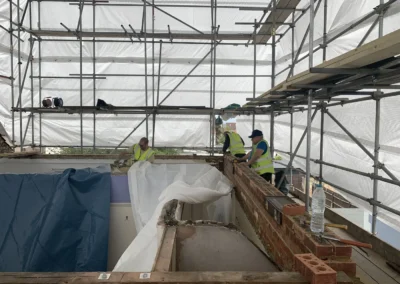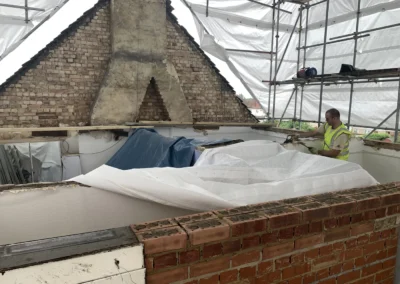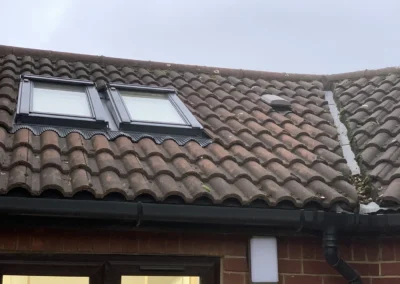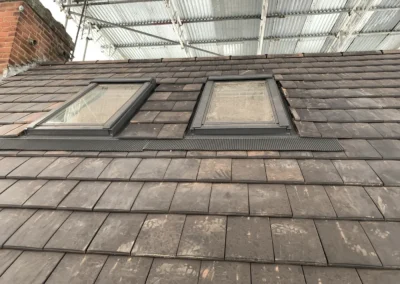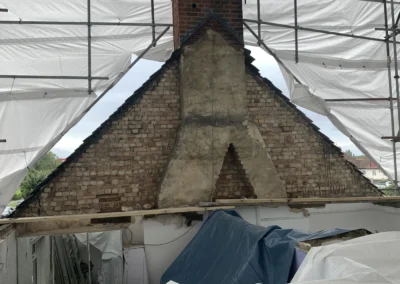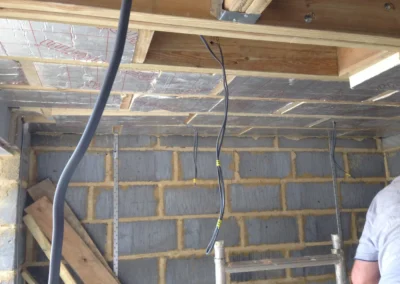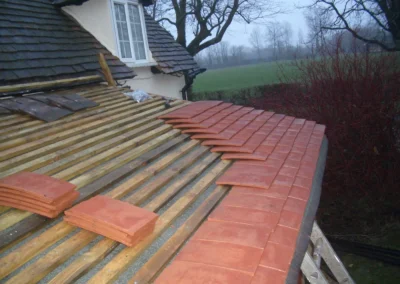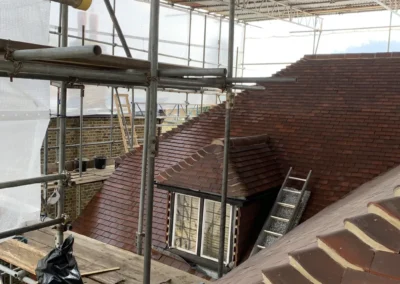Why a Loft Conversion Makes Sense
Loft conversions are one of the smartest and most rewarding ways to upgrade your home. Here’s why clients love them:
Extra living space
Get the room you need — without the cost and hassle of moving.
Added property value
Boost your home’s resale value with a professionally converted loft.
Totally customisable
Designed around your lifestyle, tastes, and needs.
Fast turnaround
Most lofts are completed in a matter of weeks, not months.
Disruption kept minimal
We work cleanly, carefully, and respectfully — always.
Great for growing families
Make space for little ones, guests, or even a home office upstairs.
Some of Our Loft Transformations
Here’s a glimpse at a few lofts we’ve brought to life — from compact conversions to full-scale builds. See what’s possible in your own home.
Ready to Convert Your Loft?
Let’s Make the Most of Your Home
If you’re thinking about a loft conversion, we’re here to help. From the first idea to the final paintbrush, we’ll make the whole process simple, clear and stress-free.
How It Works
Our Simple 5-Step Process
Here’s how we take your loft from dusty to dreamy — in just a few easy steps:
Step 1:
Initial Chat
We listen to your ideas, take a look at your loft space, and chat through the possibilities.
Step 2:
Design & Plan
We create a clear plan, take care of any necessary permissions, and prep everything for the build.
Step 3:
Quote & Schedule
You’ll get a clear quote and timeline — no surprises, just straightforward info.
Step 4:
Construction
Our team gets to work, treating your home with respect and keeping things tidy as we go.
Step 5:
Finishing Touches
We’ll walk you through the finished space, tidy up, and hand over your brand-new loft.
What Our Clients Say
We take pride in every project we complete — but don’t just take our word for it. Hear directly from our clients about the quality, reliability, and craftsmanship that define Consta Construction.
Find us on
Loft Conversion FAQs
Thinking about converting your loft? Here are some of the most common questions we get — answered in plain English to help you feel confident moving forward.
Do I need planning permission for a loft conversion?
In most cases, you won’t need planning permission, as loft conversions often fall under permitted development rights. That said, there are exceptions — for example, if your property is in a conservation area, if the extension goes beyond specific volume limits, or if the design alters the roof shape significantly. Don’t worry though — we’ll check all of this for you and let you know what’s needed before any work begins. If permission is required, we’ll handle the paperwork for you.
How long does a loft conversion take from start to finish?
A typical loft conversion takes around 6 to 8 weeks to complete, depending on the size, complexity, and whether structural changes are needed. Smaller Velux-style conversions can sometimes be done faster, while larger dormers or mansard conversions may take a bit longer. We’ll give you a clear timeline before we begin and keep you updated throughout the project so you always know what’s happening and when.
Can I stay in my home while the work is being done?
Yes, you can! Most of our clients continue living at home during the project. Since most of the work happens in the loft space and access is often through scaffolding or a temporary stairwell, disruption is kept to a minimum. We always aim to keep noise, dust, and mess as low as possible, and we’ll work around your daily routine to make things as smooth as we can.
Will a loft conversion add value to my home?
Absolutely. A well-designed loft conversion can add up to 20% to the value of your property. It’s one of the best ways to increase both living space and resale value, especially in areas like North West London where space is at a premium. Whether you plan to sell soon or stay for years to come, it’s a smart investment that pays off in comfort and in future market appeal.
What kind of loft can I convert?
There are several types of loft conversions, and the right one depends on your roof structure and what you want to use the space for. Common options include Velux (skylight) conversions, dormer conversions (which add extra head height), hip-to-gable conversions (which straighten out sloping sides), and mansard conversions (which offer the most internal space). During our initial consultation, we’ll inspect your loft and explain which options would work best — both structurally and in terms of cost.
Is my loft suitable for a conversion?
Most lofts are suitable, but we’ll need to check the available head height, roof structure, and access options to be sure. Generally, if you have at least 2.2 metres of headroom from the floor joists to the roof ridge, you’re in a good starting position. If your loft is on the borderline, we may still be able to make it work with clever design adjustments — and we’ll talk you through your options clearly and honestly.
What’s included in your loft conversion service?
Our loft conversions are fully project-managed from start to finish. That includes initial design consultations, structural calculations, help with planning permission (if needed), building control compliance, all the construction work, electrical and plumbing installation, insulation, plastering, flooring, and final decorating if required. We aim to deliver a space that’s ready for you to use — no stress, no loose ends.

